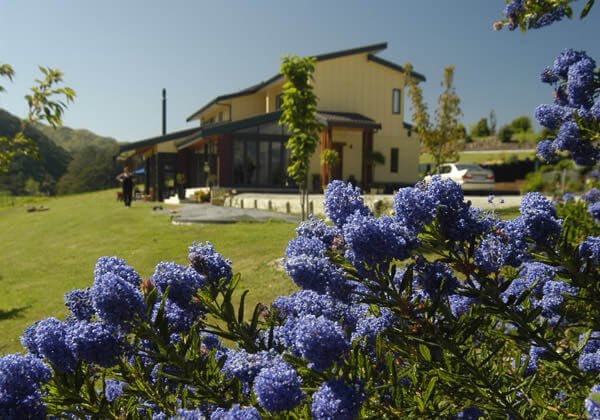 Image 1 of 3
Image 1 of 3

 Image 2 of 3
Image 2 of 3

 Image 3 of 3
Image 3 of 3




Knapdale Eco Lodge
Hospitality – 2004
Knapdale Eco Lodge is a 32 hectare sustainably managed operation with a variety of agro-forestry projects. It is recognised by the Department of Conservation, the New Zealand Farm Forestry Association, Forest & Bird and the Gisborne Regional Council as an example of outstanding environmental protection.
The luxury lodge is built with materials with as small an ecological footprint as possible. Most of the structural timber was sourced within a 20km radius and was milled by a local sawmill.
Timber: The timber was sustainably grown in a forest park. 90% of the timber is Lawson’s cypress which is naturally durable. The ply cladding is from sustainably managed Radiata pine.
Water: The Lodge exclusively uses rainwater. In addition drinking water is filtered. Hot water is provided by a large solar panel in summer and a wetback fire stove in winter. For 8 to 9 months of the year the lodge is mostly disconnected from the power grid for its hot water needs.
Heating and electricity: Knapdale has a passive solar under-floor heating system which, apart from a small circulation pump, doesn’t use any electricity. The Lodge is almost entirely run on renewable resources because the electricity we use is produced by the nearby Tuai hydro plant.
Waste: A small sewage treatment plant produces grey waste water which irrigates a small native tree plantation in the garden.
Other sustainable features of the luxury lodge include: solar energy water heating, solar energy floor slab heating, passive heat gain, use of northerly aspect, roof windows, wetback system, thermal mass considerations, the collection of rain water and redistribution of grey water.
In their quest for sustainability the Weytmans have planted native trees for bees and birds, avocados, citrus and other species for eating, and poplars and other trees for fencing and retaining walls. They have also set up a deer unit, established a highland cattle stud and increased the number of bee hives. A flock of sheep keep the pasture trim while new plantings of trees are growing.
Awards
2006 | East Coast House of the Year
2006 | Gold Award, Category Winner (New Homes $450,000 - $600,000)
2006 | Living Solutions Award, Energy Efficiency Award, Heart of the Home Kitchen Award, Bathroom Excellence Award, Future Proof Building Award
Hospitality – 2004
Knapdale Eco Lodge is a 32 hectare sustainably managed operation with a variety of agro-forestry projects. It is recognised by the Department of Conservation, the New Zealand Farm Forestry Association, Forest & Bird and the Gisborne Regional Council as an example of outstanding environmental protection.
The luxury lodge is built with materials with as small an ecological footprint as possible. Most of the structural timber was sourced within a 20km radius and was milled by a local sawmill.
Timber: The timber was sustainably grown in a forest park. 90% of the timber is Lawson’s cypress which is naturally durable. The ply cladding is from sustainably managed Radiata pine.
Water: The Lodge exclusively uses rainwater. In addition drinking water is filtered. Hot water is provided by a large solar panel in summer and a wetback fire stove in winter. For 8 to 9 months of the year the lodge is mostly disconnected from the power grid for its hot water needs.
Heating and electricity: Knapdale has a passive solar under-floor heating system which, apart from a small circulation pump, doesn’t use any electricity. The Lodge is almost entirely run on renewable resources because the electricity we use is produced by the nearby Tuai hydro plant.
Waste: A small sewage treatment plant produces grey waste water which irrigates a small native tree plantation in the garden.
Other sustainable features of the luxury lodge include: solar energy water heating, solar energy floor slab heating, passive heat gain, use of northerly aspect, roof windows, wetback system, thermal mass considerations, the collection of rain water and redistribution of grey water.
In their quest for sustainability the Weytmans have planted native trees for bees and birds, avocados, citrus and other species for eating, and poplars and other trees for fencing and retaining walls. They have also set up a deer unit, established a highland cattle stud and increased the number of bee hives. A flock of sheep keep the pasture trim while new plantings of trees are growing.
Awards
2006 | East Coast House of the Year
2006 | Gold Award, Category Winner (New Homes $450,000 - $600,000)
2006 | Living Solutions Award, Energy Efficiency Award, Heart of the Home Kitchen Award, Bathroom Excellence Award, Future Proof Building Award
