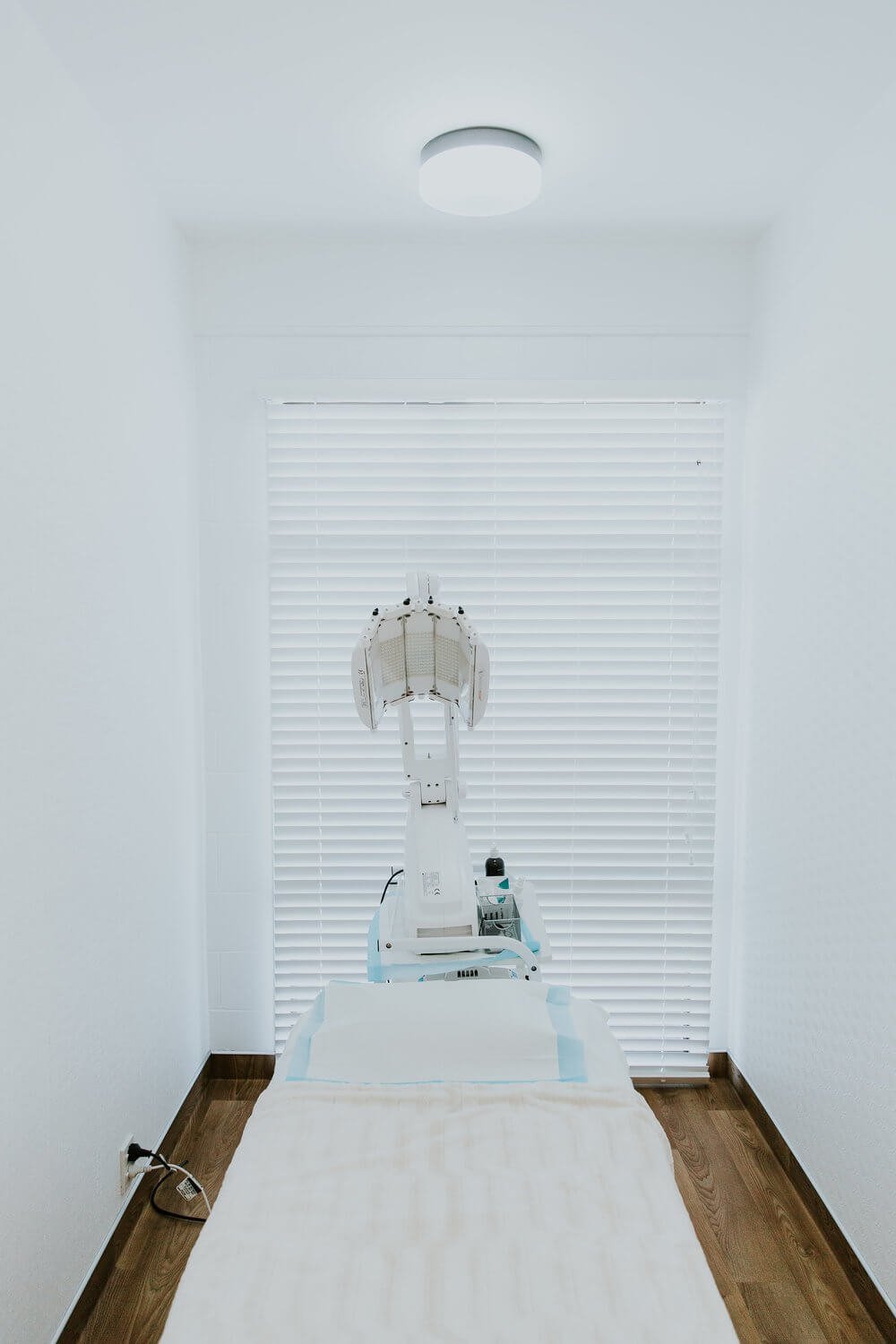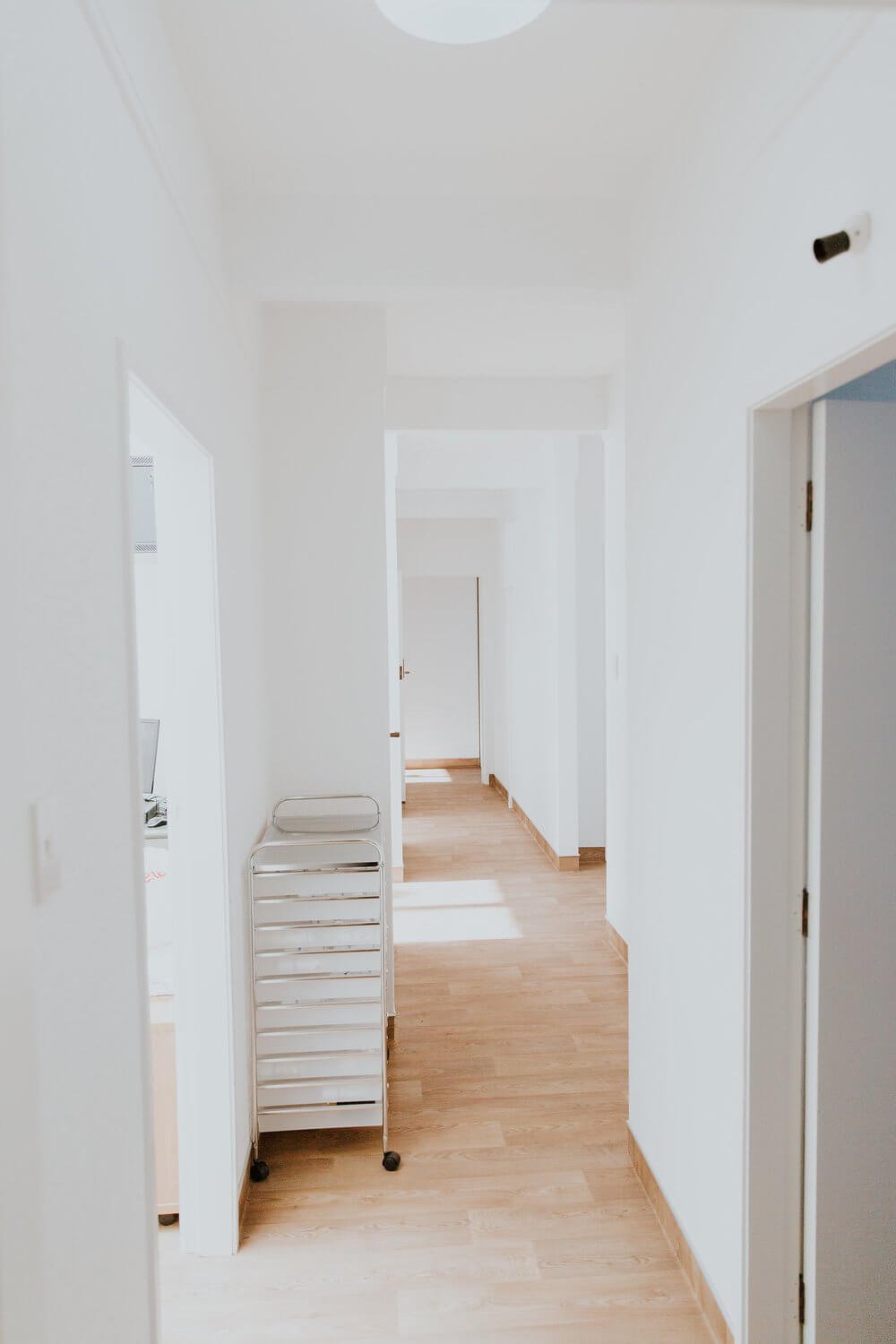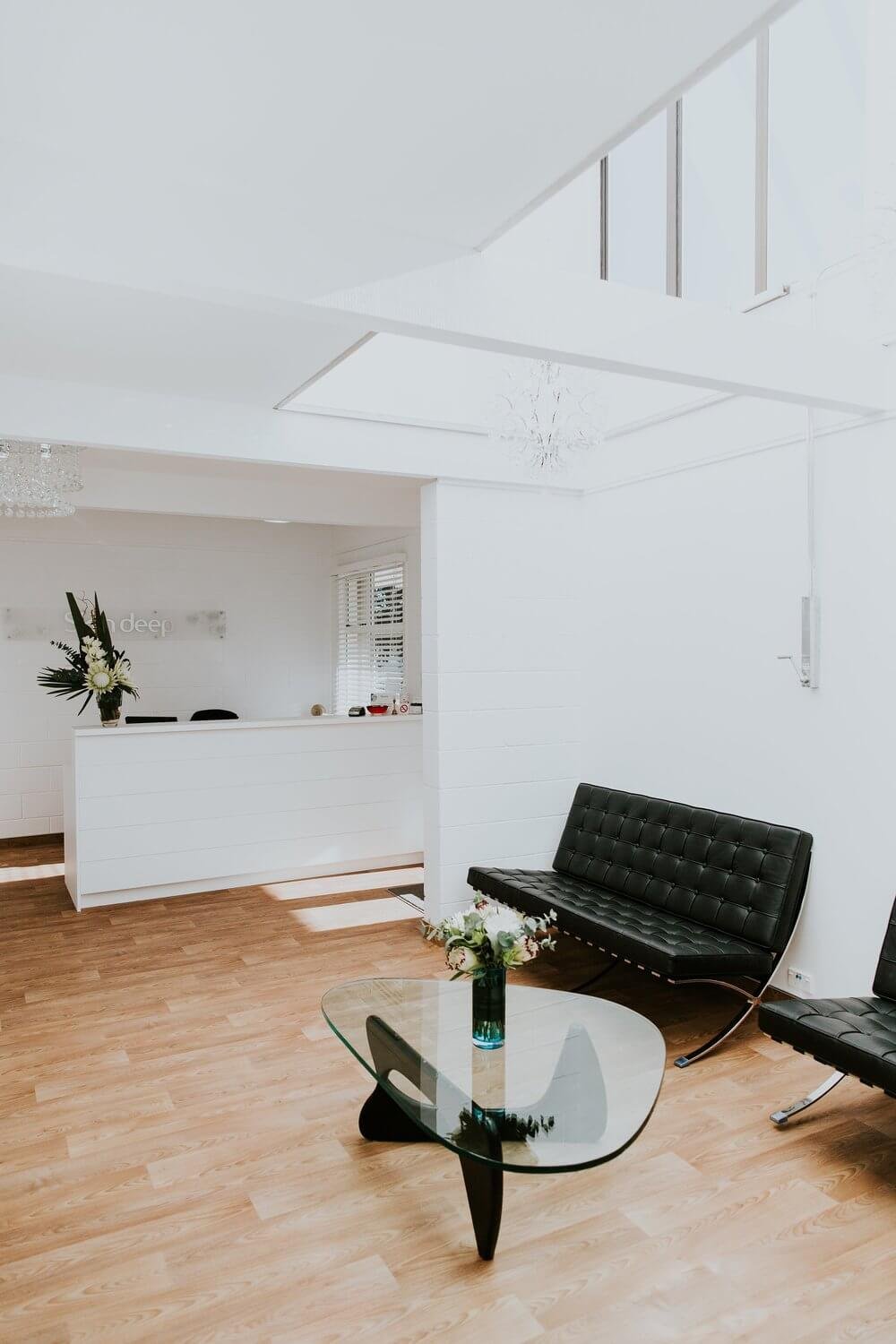 Image 1 of 6
Image 1 of 6

 Image 2 of 6
Image 2 of 6

 Image 3 of 6
Image 3 of 6

 Image 4 of 6
Image 4 of 6

 Image 5 of 6
Image 5 of 6

 Image 6 of 6
Image 6 of 6







Skin Deep Clinic
Commercial – 2016
As the new home for Skin Deep, the redevelopment of 188 Cobden Street was a project very close to our hearts. Architecturally, the project involved a rationalization of spaces and rooms to optimize client and staff workflows. From an internal viewpoint, the move presented an opportunity for Skin Deep to reevaluate the way it practices and engages with clients. The aim was to provide an environment that built on the success of the clinics previous location, offering a space that is supportive, energetic, fresh and unique.
The existing building at 188 Cobden Street posed a refreshing challenge and opportunity for the DStevens interiors team. Facing a busy street, and with an otherwise undistinguished view, the single-storey building has been transformed into a refined workspace and clinic for Skin Deep. The resultant design is multi-functional and adaptive, allowing the flexible use of areas during peak activity.
Within, rearranging the internal spaces of the floorplate was needed to adapt the building to its new use, to optimize the layout, and create an enriched environment befitting a clinic. Materials were chosen to increase the longevity of the building; light-coloured walls and ceiling planes are designed to appear contemporary with a touch of luxury added through carefully selected lighting and furniture. The result is a highly distinctive interior design which unifies the building, transforming the existing structure and perception of the building into a luxurious interior; adding a strong new presence to Cobden Street.
The resulting design increases the level of visibility clients and visitors have of the clinic. From the experience of arrival and welcoming; through to the transparency and lightness of the internal environment. The move to a larger premises allows Skin Deep a greater efficiency and increased amenity as well as providing a more cohesive and welcoming environment for clients to enjoy.
Commercial – 2016
As the new home for Skin Deep, the redevelopment of 188 Cobden Street was a project very close to our hearts. Architecturally, the project involved a rationalization of spaces and rooms to optimize client and staff workflows. From an internal viewpoint, the move presented an opportunity for Skin Deep to reevaluate the way it practices and engages with clients. The aim was to provide an environment that built on the success of the clinics previous location, offering a space that is supportive, energetic, fresh and unique.
The existing building at 188 Cobden Street posed a refreshing challenge and opportunity for the DStevens interiors team. Facing a busy street, and with an otherwise undistinguished view, the single-storey building has been transformed into a refined workspace and clinic for Skin Deep. The resultant design is multi-functional and adaptive, allowing the flexible use of areas during peak activity.
Within, rearranging the internal spaces of the floorplate was needed to adapt the building to its new use, to optimize the layout, and create an enriched environment befitting a clinic. Materials were chosen to increase the longevity of the building; light-coloured walls and ceiling planes are designed to appear contemporary with a touch of luxury added through carefully selected lighting and furniture. The result is a highly distinctive interior design which unifies the building, transforming the existing structure and perception of the building into a luxurious interior; adding a strong new presence to Cobden Street.
The resulting design increases the level of visibility clients and visitors have of the clinic. From the experience of arrival and welcoming; through to the transparency and lightness of the internal environment. The move to a larger premises allows Skin Deep a greater efficiency and increased amenity as well as providing a more cohesive and welcoming environment for clients to enjoy.
