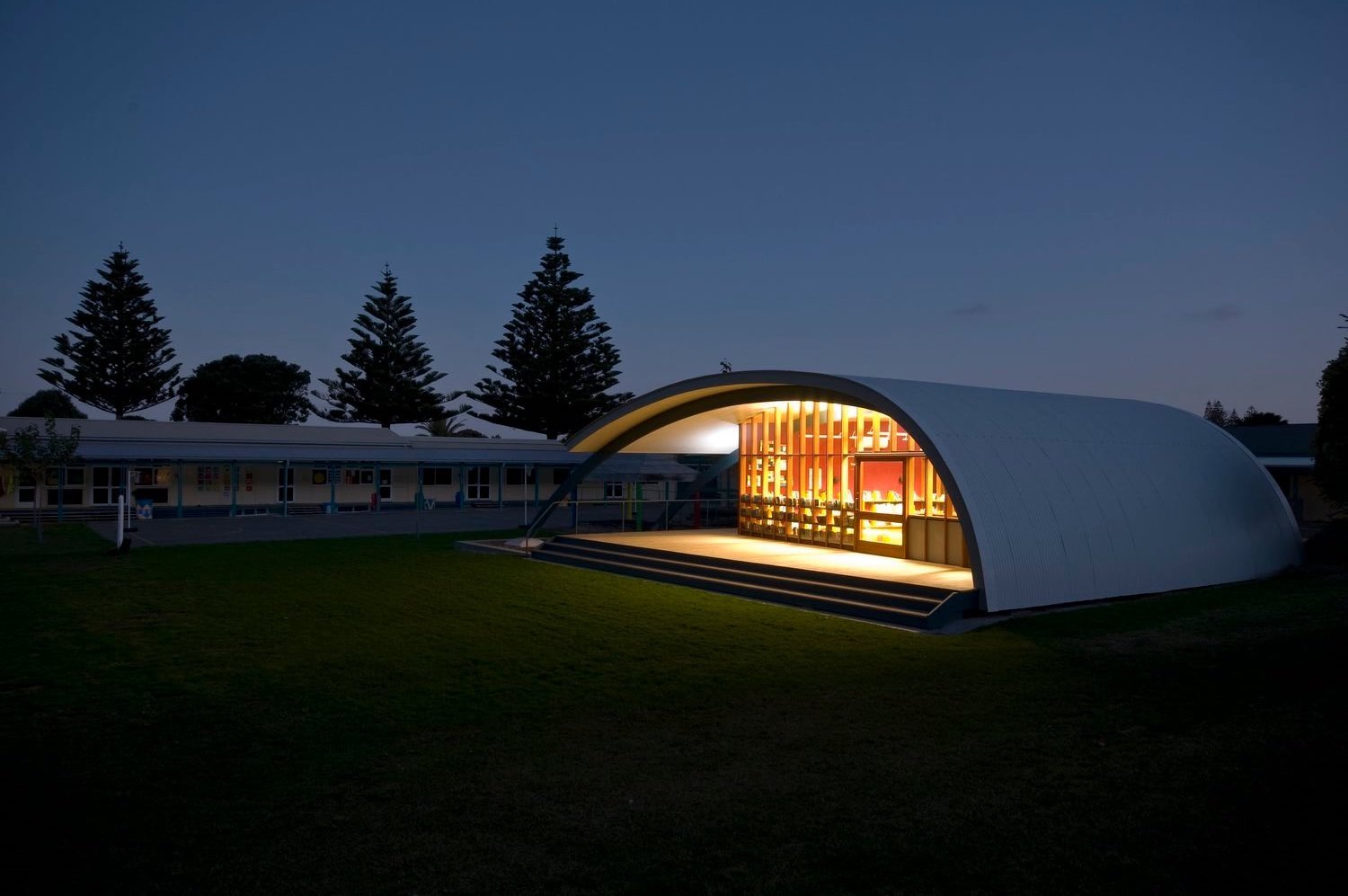 Image 1 of 8
Image 1 of 8

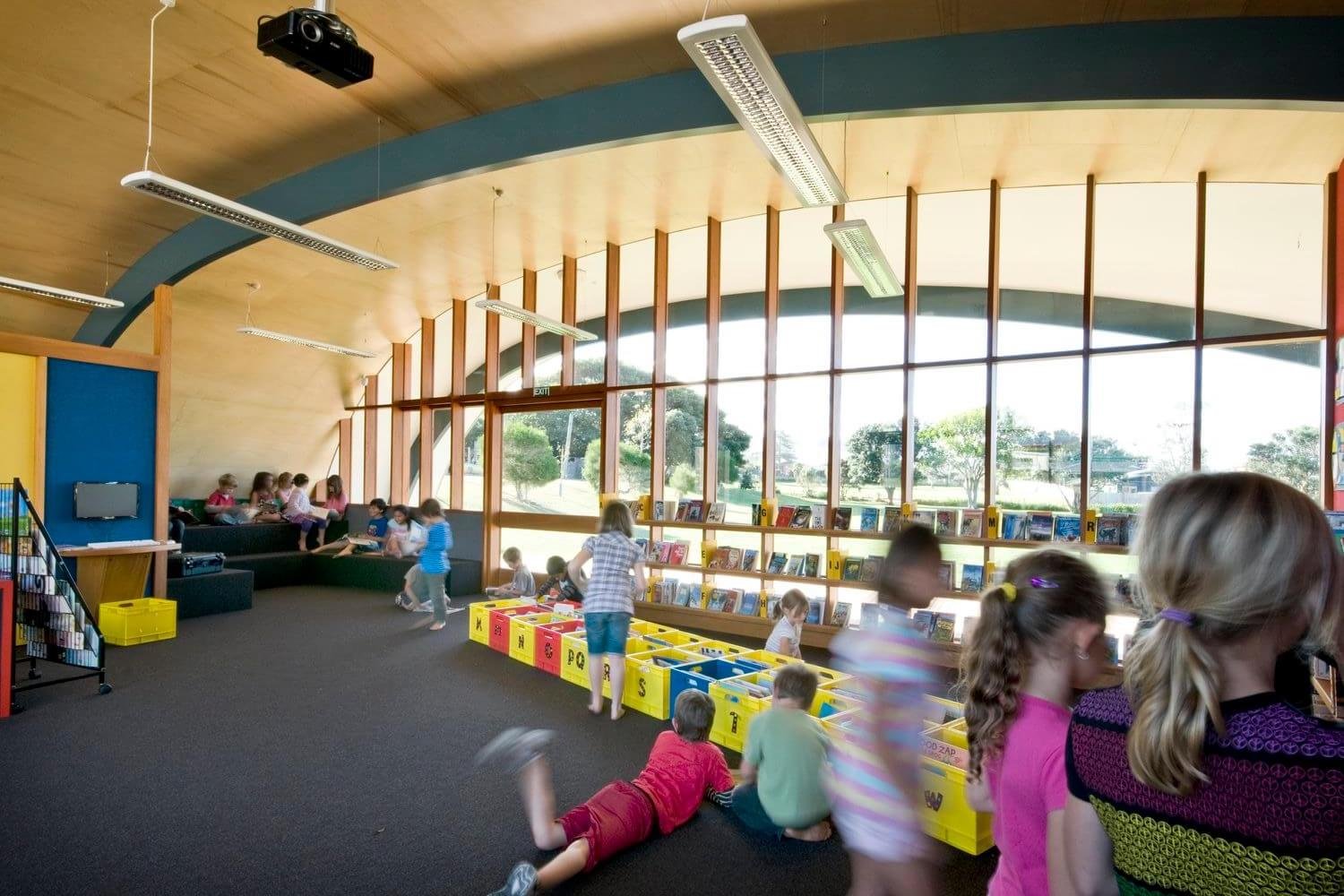 Image 2 of 8
Image 2 of 8

 Image 3 of 8
Image 3 of 8

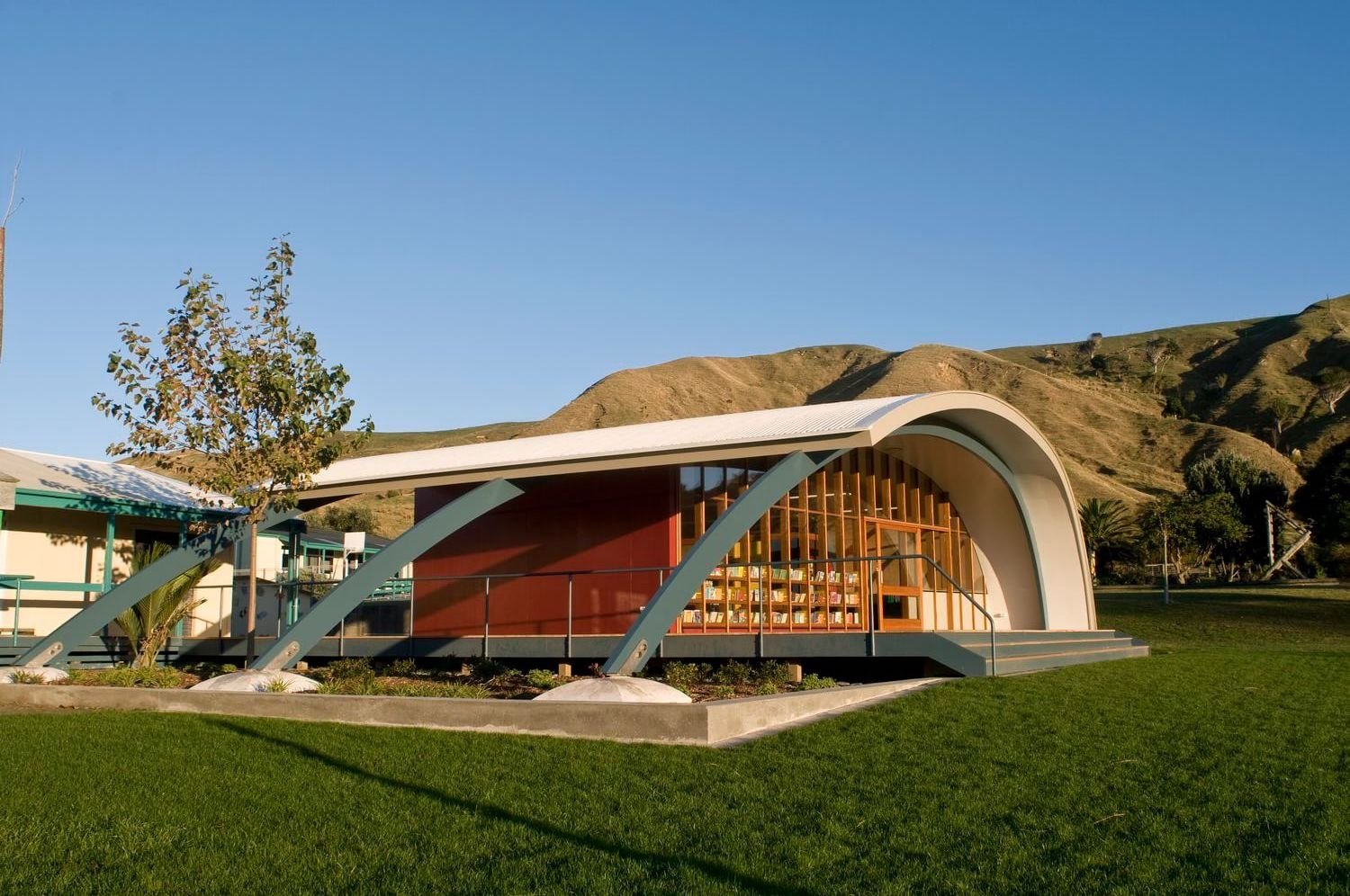 Image 4 of 8
Image 4 of 8

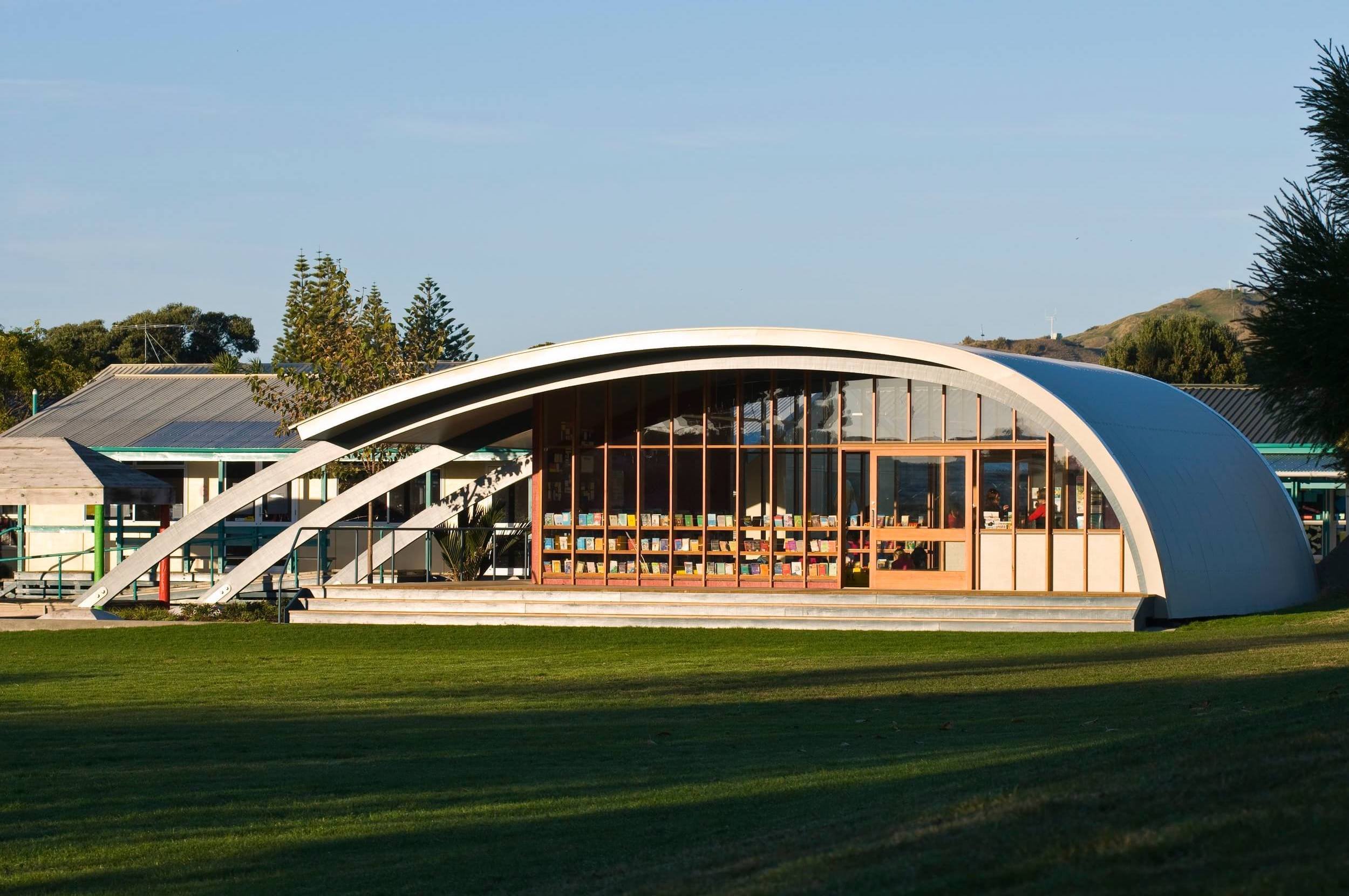 Image 5 of 8
Image 5 of 8

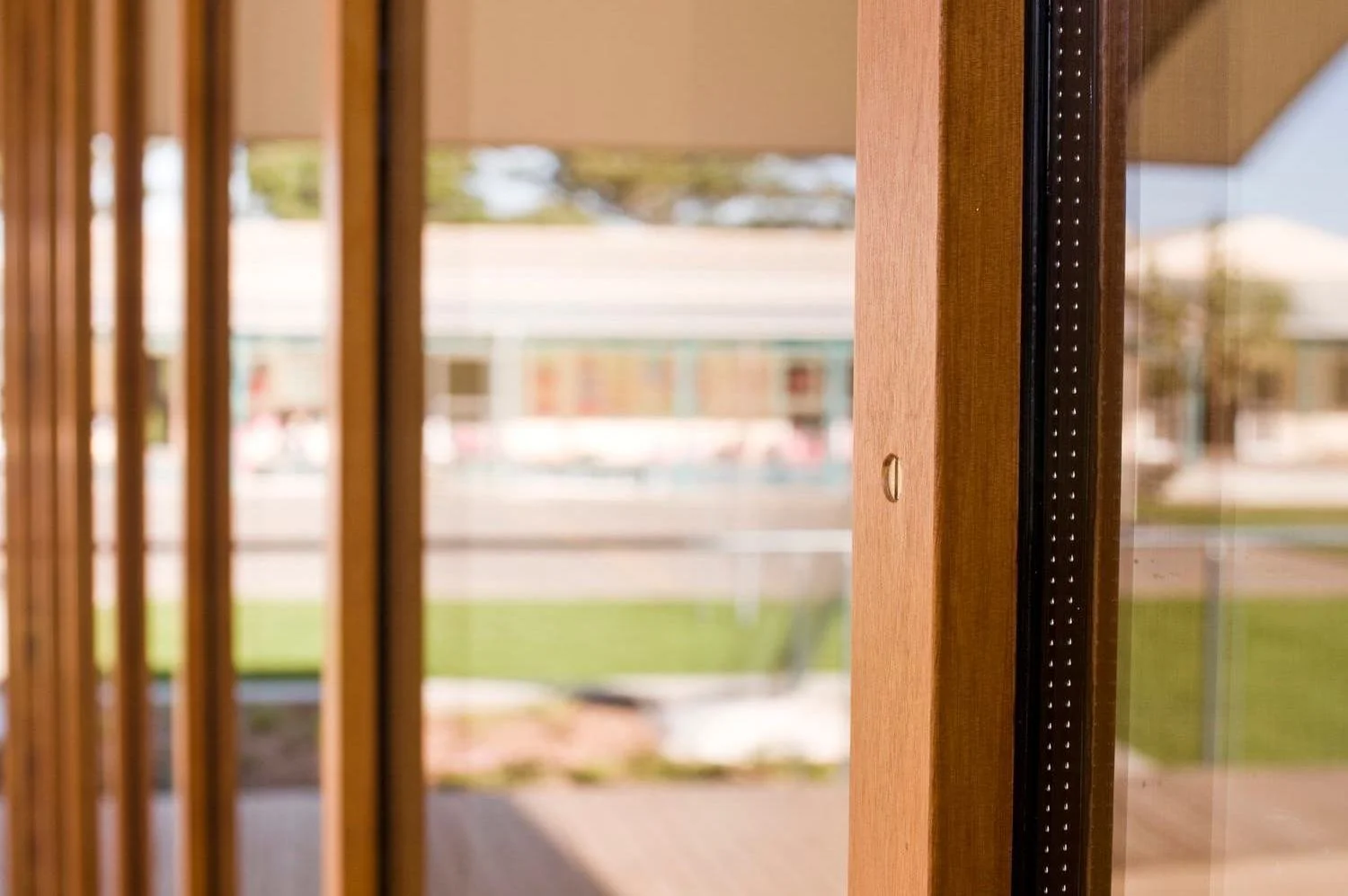 Image 6 of 8
Image 6 of 8

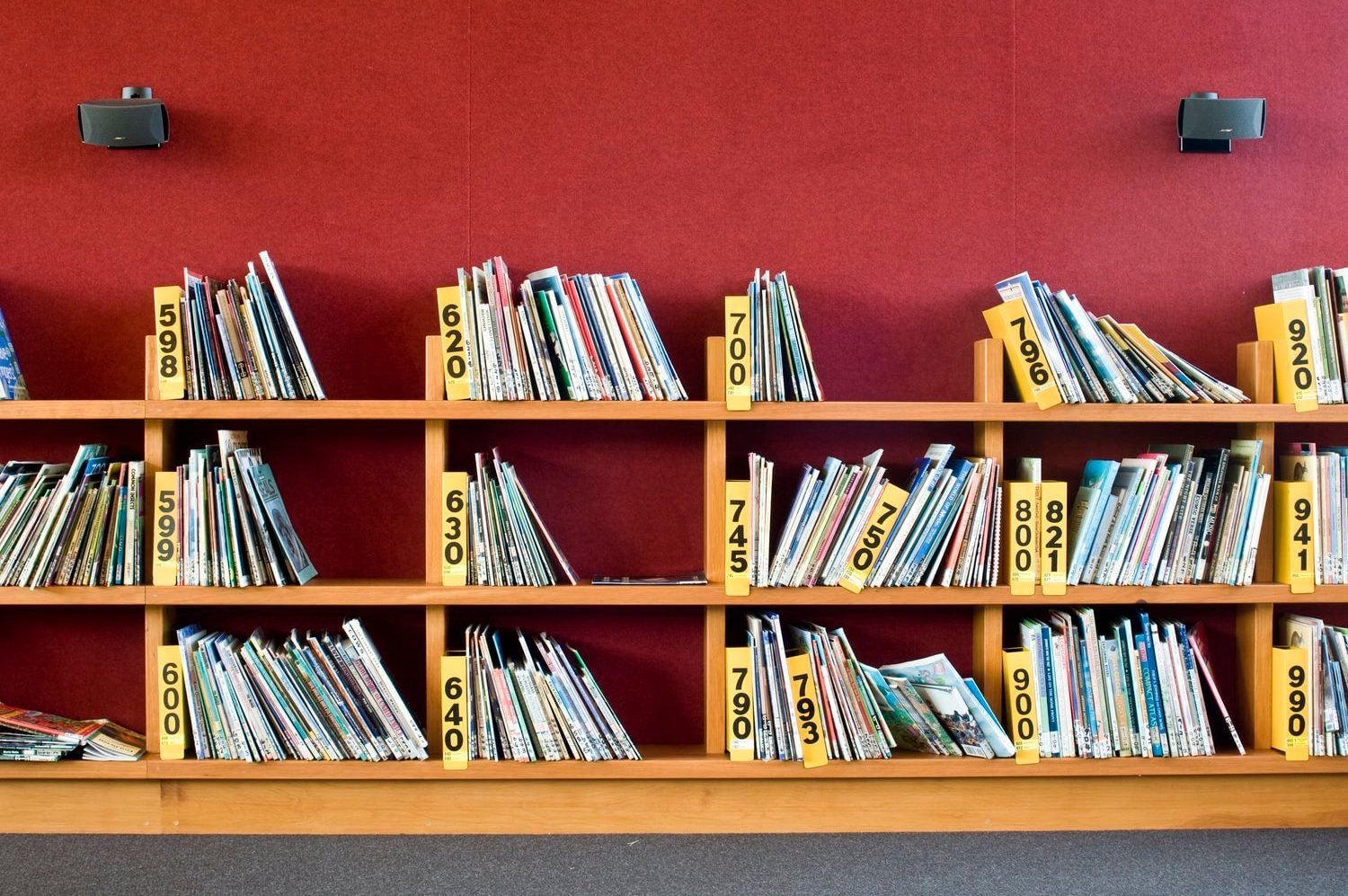 Image 7 of 8
Image 7 of 8

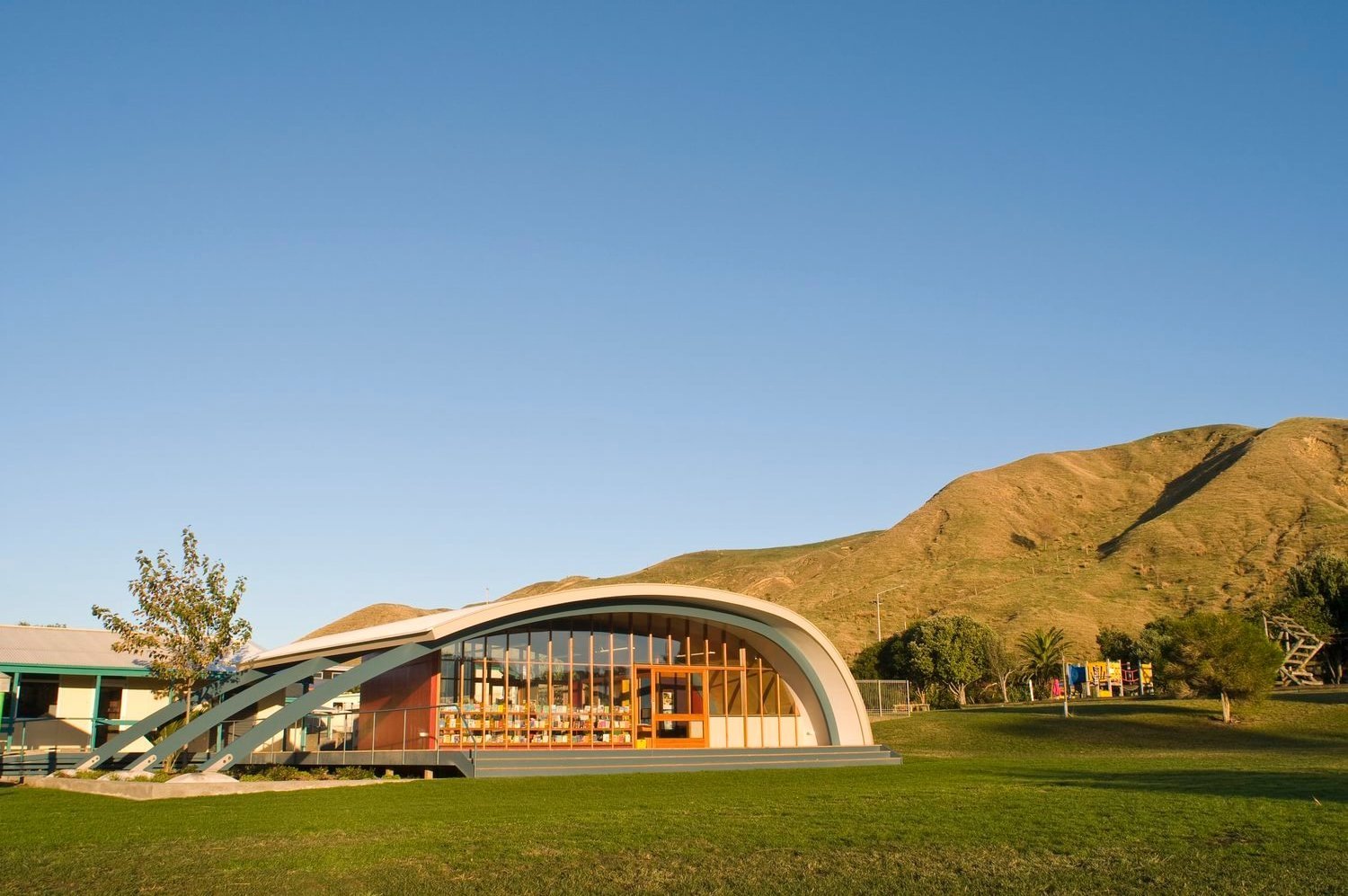 Image 8 of 8
Image 8 of 8









Wainui Beach School – Library
Education – 2009
The new library at Wainui Beach School was completed in 2009. A modest budget and a relatively tight size restriction of 78 square metres did not limit the creativity of the designer - Chris Shaw of Pacific Modern Architecture - instead these challenges sparked inspiration that has resulted in a building of character and personality.
The design of a new library for Wainui Beach School provided opportunities to enhance the attributes of the site and respond positively to the requirements of the School. The resulting building is appealing, functional, vibrant and ideally suited to the Gisborne environment with a wave-shaped roof line reflecting the region's strong coastal influences.
The library sits at the centre of the school, bordering the school playing fields and courts, at the foot of the Wainui Hills. This central location offers a unique opportunity to directly promote the education and literary programmes of the building while directly engaging the wider community with the facility - both through direct visual access and through the development of after-school programmes hosted in the library.
There are two main components to the new library. A covered veranda provides generous outdoor performance space for school and community activities. The roof is a single curve that wraps and encloses the space below, following the natural contours of the site and reflecting the beachside location of the building. The interior of the building is a large flexible learning space for students and staff to interact with the school collection. The flexible space encourages collaboration and makes it easy for various groups to occupy the space.
The building form and material palette are synonymous with the relaxed community of Wainui.
Awards
ADNZ Commercial Interior Design, 2010
Resene Colour In Design Award, 2010
Education – 2009
The new library at Wainui Beach School was completed in 2009. A modest budget and a relatively tight size restriction of 78 square metres did not limit the creativity of the designer - Chris Shaw of Pacific Modern Architecture - instead these challenges sparked inspiration that has resulted in a building of character and personality.
The design of a new library for Wainui Beach School provided opportunities to enhance the attributes of the site and respond positively to the requirements of the School. The resulting building is appealing, functional, vibrant and ideally suited to the Gisborne environment with a wave-shaped roof line reflecting the region's strong coastal influences.
The library sits at the centre of the school, bordering the school playing fields and courts, at the foot of the Wainui Hills. This central location offers a unique opportunity to directly promote the education and literary programmes of the building while directly engaging the wider community with the facility - both through direct visual access and through the development of after-school programmes hosted in the library.
There are two main components to the new library. A covered veranda provides generous outdoor performance space for school and community activities. The roof is a single curve that wraps and encloses the space below, following the natural contours of the site and reflecting the beachside location of the building. The interior of the building is a large flexible learning space for students and staff to interact with the school collection. The flexible space encourages collaboration and makes it easy for various groups to occupy the space.
The building form and material palette are synonymous with the relaxed community of Wainui.
Awards
ADNZ Commercial Interior Design, 2010
Resene Colour In Design Award, 2010
